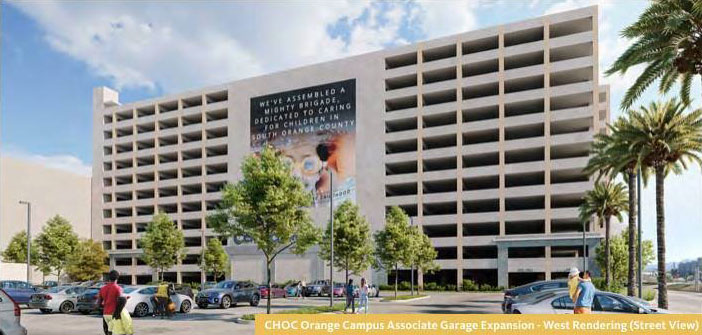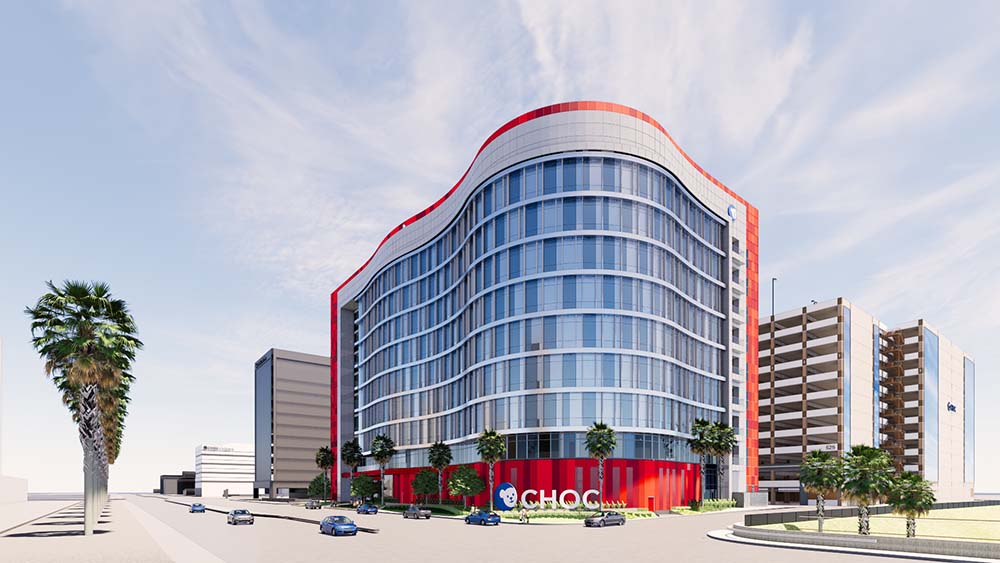Associate parking structure

Construction start: December 2021 | Project complete: fall or winter 2023
Patients and visitors will start using structure in 2024 One of the first projects of the multi-year EMP is the expansion of the associate parking structure. Work began in December 2021 to expand the structure vertically and horizontally, increasing capacity by almost 70 percent.
Why are we doing this? To accommodate the Southwest Tower, which will be adjacent to the associate parking structure. Patients, families, and visitors will park in the structure after the Southwest Tower opens.
Additionally, the expansion allows us to add more stalls for electric vehicles – a frequent request of our associates.
Quick facts on the parking expansion
- Construction Start Date: December 2021
- Construction Completion Date: fall or winter 2023
- Southwest Tower (SWT) Opening Date: 2025
- Current nine-story structure will be a future 12-story structure
- Associates will continue to park in the structure during construction but entrances and exits may look a bit different
- Parking structure (upon completion) will serve patients/visitors to the SWT & CHOC associates
- Anticipated total additional stalls: 1,100-1,130
- Total anticipated stalls after completion:
- CHOC associates: Approximately 2,000 stalls
- Visitor parking: Approximately 480 stalls
- Disabled, EV, Valet: Approximately 220 stalls
- Details are being worked out on separating CHOC associates parking from where patients/visitors will park.
- A bridge for patients/visitors and CHOC associates will be on Level 3 of the garage and enter the SWT on Level 2
- Three entry and exits to the parking structure
- One entry/exit of the parking structure will be dedicated to associates only
- Two entry/exits of the parking structure will be for patients/visitors as well as CHOC associates
- Patients/visitors will have to pull a ticket and pay upon exit (either through a kiosk, app or at the exit)
- CHOC associates will continue to have badge access to the garage
Southwest Tower

The new Southwest Tower has been designed and construction has begun. A groundbreaking ceremony was held Oct. 14, 2022. This nine-story building will be built in three phases. Construction on phase one is anticipated to be completed in late FY25. Phase two construction is expected to be completed in early to mid FY27. Finally, phase three construction is expected to be completed in mid FY30.
When completed, this ambulatory tower will house a comprehensive outpatient imaging center, a dedicated Research Institute floor, a floor dedicated to oncology infusion services, more than two floors of specialty clinics, a lobby, and café amenities.













